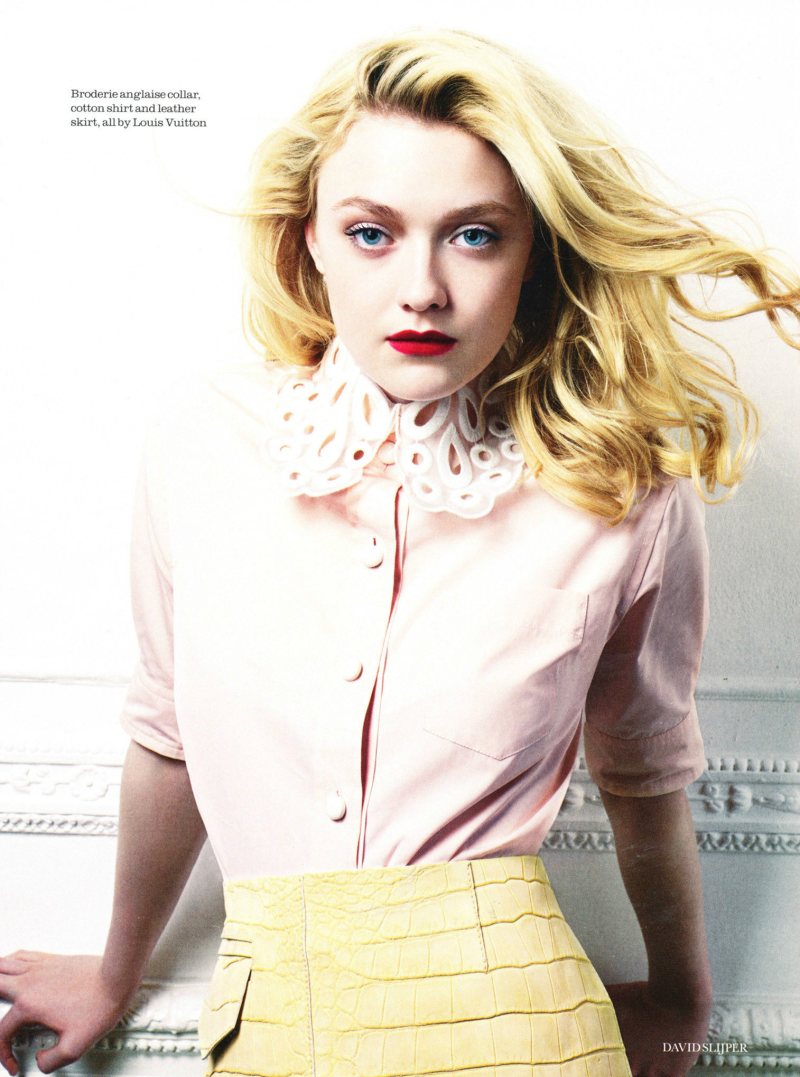ROSEWOOD TUCKERS POINT HOTEL AND SPA
Opened in 2009, the Rosewood Tucker’s Point is Bermuda’s newest and most elegant resort. the Italianate cortile centered around a Renaissance style water fountain to its right,and a portrait of Queen Elizabeth II descending the hotel’s grand staircase to the left.

Life in Color: Red by National Geographic(photography)
A Hindu ascetic, or sadhu, wrapped in a bright-red cloth, smokes underneath a vad (banyan) tree outside a temple in Mumbai (Bombay), India. Sadhus devote themselves to the spiritual life, own few possessions, and typically depend on donations to survive.

ARCHITECTURE/THE A HOUSE, COPANHAGEN, DENMARK
The project was undertaken by Danish firm Holgaard Architects. Although the building also contains commercial space, the structure contains mostly residential housing complexes. The architects were required to construct a new glass facade framed in bronze aluminum.

New Filippetti Navetta 26 Luxury Green Series Yacht
With a Green Yacht Star-registration certified by the Italian Ship Registry Association, Filippetti Navetta 26 is the first model of an eco-chic series yacht designed with environmental sustainability criteria: displacement hull, soft and rounded lines, low emissions and consumption, long range fuel and water.

UNITED COLOURS OF BENETTON SPRING/SUMMER 2011 CAMPAIGN
Composed by a Museum and a Theater equipped to host large scale art events, the architectural set designed for Cais das Artes (Quay of Arts), in Vitória, has as a main characteristic valuing the landscape and the historical surroundings of the city.

MIMA HOUSE, VIANA DO CASTELO, PORTUGAL
Composed by a Museum and a Theater equipped to host large scale art events, the architectural set designed for Cais das Artes (Quay of Arts), in Vitória, has as a main characteristic valuing the landscape and the historical surroundings of the city.

HOTELS/SRI PANWA, PHUKET,THAILAND
A cool hideaway with spectucalar views that go on forever The winding drive is long, forested and punctuated by the call of howler monkeys, which makes touchdown at the main building – a soaring modernist affair – come as something of a jaw-dropper.





 12:52
12:52
































































