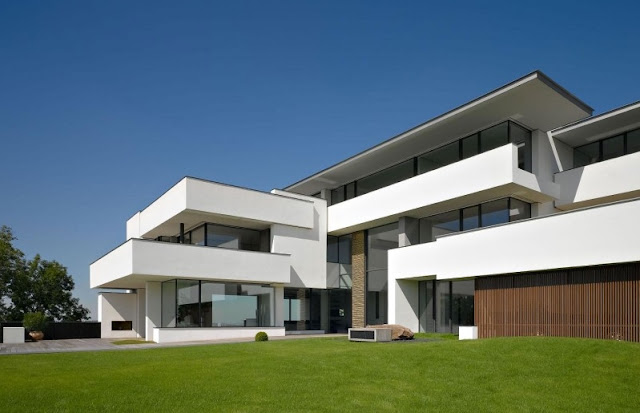Street art fuses with modern design and architecture
The multi story home features a stacked look that consists of several different box like structures. The bottom box structure is the smallest with each stack expanding in size a bit more than the previous one. Vibrant orange and red cloud like shapes illuminate the overlapping sections of the stacks creating incredible contrast to the black base. The house is equipped with plenty more street art pieces scattered throughout both the interior and exterior terraces providing for the ultimate urban living environment.
 |
| Luxembourg Apartment by Metaform Atelier D'architecture |
The ambition was to free the three facades of the building from the circulation spaces in order to create maximum flexibility and luminosity for the apartments.
The narrowness and the exiguity of that part of land encouraged the development of 4 differently sized and individual apartments. Considering the proximity to the road, the resulting lack of intimacy and the weak exposure to sunshine, the ground floor is used for the garages.
The first floor is occupied by a two-bedroom 80sqm apartment designed for a family of three. The rooms are isolated and ensures intimacy and well-being with an open space oriented towards the road.
Two studios, 47 and 48sqm respectively takes the second floor with 1m overhang on on 3 sides of the building.
On the third floor is a 115sqm duplex apartment with a sturdy all-glass ceiling ensuring sunshine to get through to the north-oriented kitchen and dining room
In this construction the use of a unique material, black shiny extruded metal, contributes to its monolithic and sculptural character.
Description :
Within the framework of our project, architecture and art are found side by side, are entangled, extend and complete each other in order to create a common language, a synergy which creates an intriguing, vivid and dynamic, yet at the same time intimate, welcoming and friendly ensemble. The reflection on the relation between art and architecture is part of the concept created with the involvement of the Luxembourgish artist SUMO. It is a response linked to the evolution of the urban landscape because the era of the "post-graffiti", even if many refuse to admit, has become an integral part of the city. Sumo voluntarily covered the space from the ground to the ceiling with his artwork in such a way that his art, which one can consider being "post-graffiti", is subtly integrated in the built space. Architecture gave way to art which reveals itself at times under the overhanged volumes with yellow, orange and red clouds, at times in the background of the loggias of the apartments with its peculiar figures. Art emphasizes this formal game of the spaces that seem to have "slid" to give way to the organic sketches and eccentric colors created by the artist. This cooperation puts forward the idea of the existence of equilibrium between the development of our building landscape and the artistic interpretation












 10:54
10:54































































