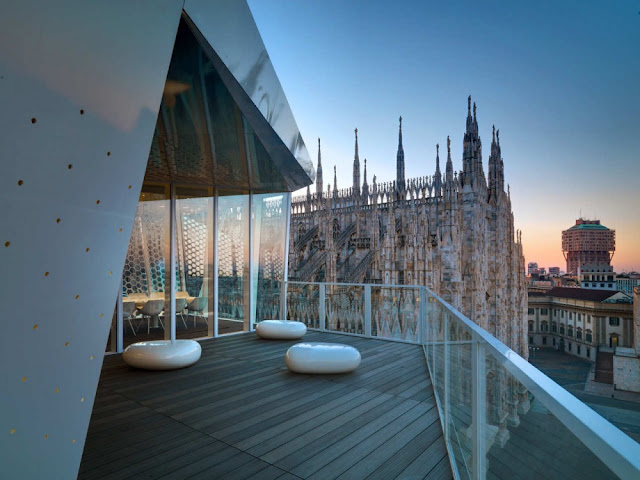The Cube project seems to have its roots right in that metaphorical world of Ettore Sottsass and is reminiscent of those amusing yet serious utopias of fifty years ago.
The idea is to build a small piece of architecture, a cabin, perhaps a nest, on high, at the top of a cliff, on a monument, on a public building, it doesn’t matter where but in a beautiful place and with a beautiful and original view. The idea is then to create a restaurant and welcome clients in an enchanting, unique place with sophisticated dishes cooked in Electrolux kitchens. The idea is to keep it open for six months and then change location, change city, nation, continent and reinstate this restaurant-type object on some other roof for new surprises, new menus, new clients.
The idea is to build a small piece of architecture, a cabin, perhaps a nest, on high, at the top of a cliff, on a monument, on a public building, it doesn’t matter where but in a beautiful place and with a beautiful and original view. The idea is then to create a restaurant and welcome clients in an enchanting, unique place with sophisticated dishes cooked in Electrolux kitchens. The idea is to keep it open for six months and then change location, change city, nation, continent and reinstate this restaurant-type object on some other roof for new surprises, new menus, new clients.
_______________________________________________
Architects: Park Associati
Location: Milano, via Foscolo n.1 (Piazza Duomo), ItalyClient: Electrolux Home Appliances Emea N.V
Design team: Lorenzo Merloni (project leader), Alessandro Rossi, Alexia Caccavella, Alice Cuteri, Fabio Calciati_Rendering
Contractor:Nüssli AG, Hüttwilen, CH, Frieder Braun, Maurizio Ledda, Maik Rauch
Event Concept and Project Management: Absolute Blue
Area: 140 sqm
Photographs: Andrea Martiradonna, Carol Kohen


 12:27
12:27







 Posted in:
Posted in: 







0 comments:
Post a Comment